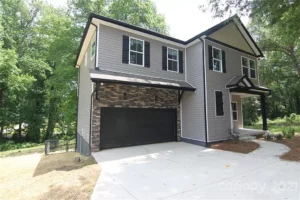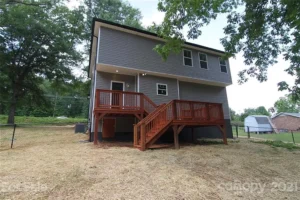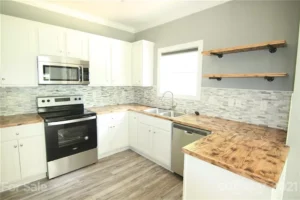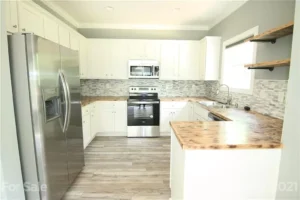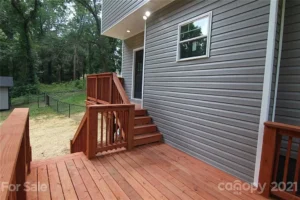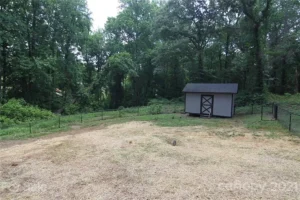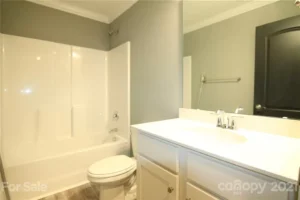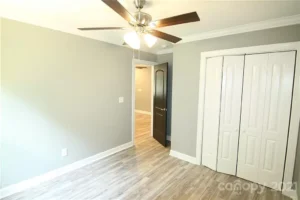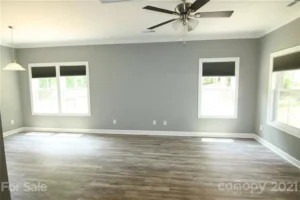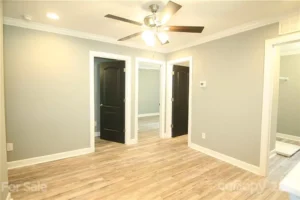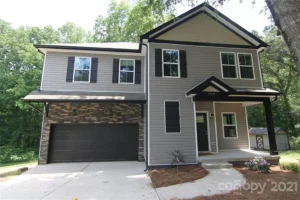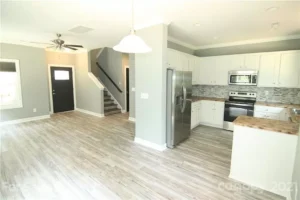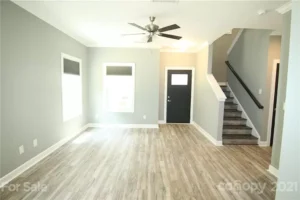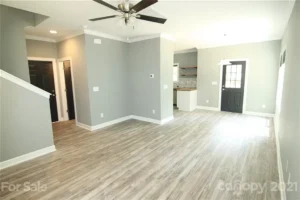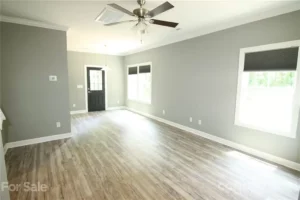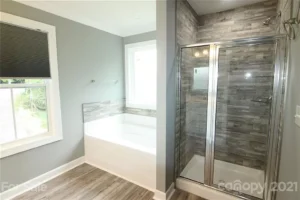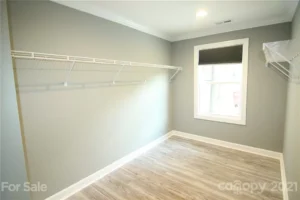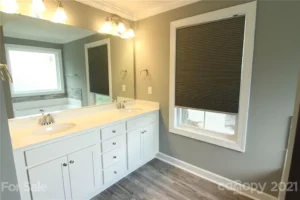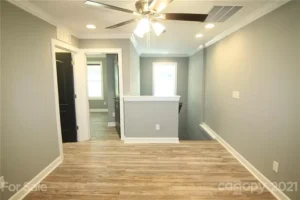Itani Development
2040 N New Hope Rd, Gastonia, NC
Wonderful floorplan – open & great for entertaining. Gorgeous custom kitchen features white shaker cabinets, tile backsplash, stainless steel appliances w/fridge, custom countertops, & industrial shelving. Lamanite wood flooring throughout – no carpet. White trim with black doors throughout. Ceiling fans in all rooms. Lots of closet space. Master suite features oversized walk in closet. Master bathroom has walk in tile shower, garden tub, dual vanity sink, quartz counter top, & white shaker cabinet. Beautiful gray paint throughout. Levolor shades throughout. Wonderful 2 tier deck, fenced yard, & 2 storage buildings.
- Starting From
- 3 Bathrooms
- 4 Bedroom
- 1738 Square Footage
