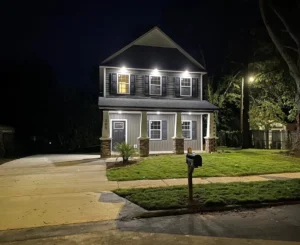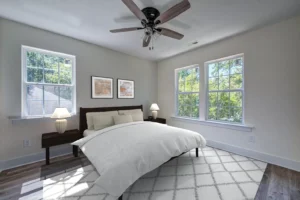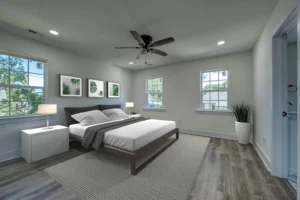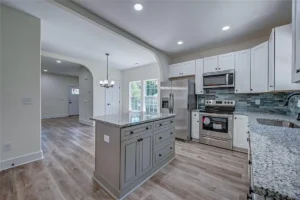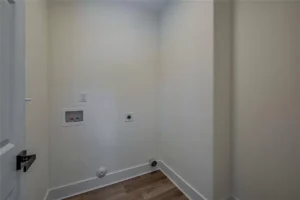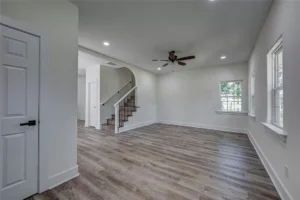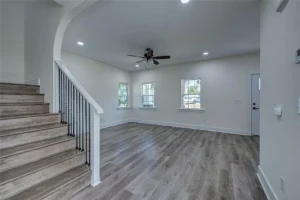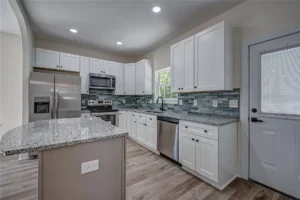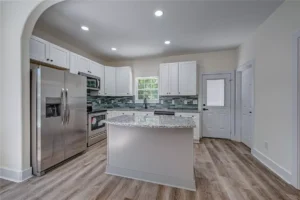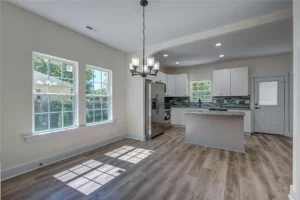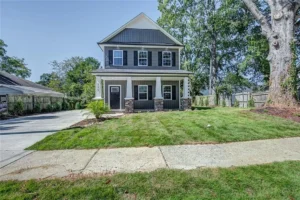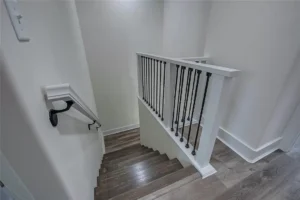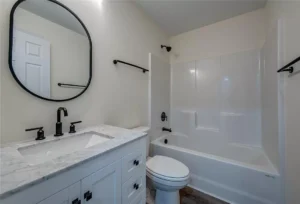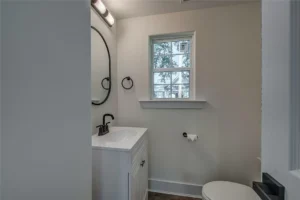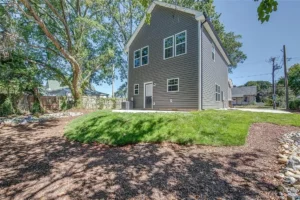Itani Development
Featured Properties
305 S. Trenton Gastonia, NC
New Construction home in the FUSE District w/too many custom features to list. Located less than a quarter of a mile from the new stadium and the downtown re-development. This home offers an inviting open main level floor plan full of natural light, semi custom kitchen w/ island/breakfast bar, granite CNTP w/unique designed custom bksplash, SS energy star appliances. Upstairs offers primary w/ recessed lighting, beautiful ensuite bathroom, dual vanity, marble countertop, under counter custom wkspace, WIC,100% waterproof vinyl tiled flooring & custom designed tiled backsplash. Remarkable landscaping! HW Included. NO HOA!
- Starting From
- 3 Bathrooms
- 3 Bedroom
- 1496 Square Footage
